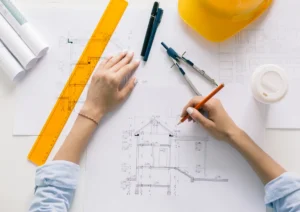The relationship between space planning and interior design
Space planning and interior design are intertwined elements crucial to creating functional and aesthetically pleasing homes. The foundation of a well-designed home lies in its layout, determining how areas are arranged and how traffic flows through the space. An architect who masterfully incorporates space planning ensures that each room serves its purpose effectively, whether optimising storage in small areas or ensuring a logical progression between different zones. By focusing on both the macro-level planning and micro-level interiors, an architect can achieve harmony between design and utility, making homes that are not only beautiful but also practical.
The influence of cultural factors on space design
Cultural influences play a significant role in shaping architectural home designs. Depending on regional norms and lifestyle preferences, different cultures may prioritise certain features over others. For example, some cultures emphasise communal spaces for family gatherings, while others might focus on creating private retreats within the home. Understanding these cultural nuances allows architects to design spaces that resonate with their clients’ values and traditions, ultimately leading to homes that feel deeply personal and reflective of their occupants’ identities.
Prioritising natural light in spatial arrangements
Natural light is a key component of modern home design, profoundly impacting mood and energy efficiency. Thoughtful spatial planning involves strategic placement of windows, skylights, and open-plan layouts to maximise the flow of light throughout the home. By prioritising natural light, architects not only reduce reliance on artificial lighting but also create uplifting, inviting environments. Effective use of daylight can transform even the most compact spaces, enhancing their aesthetic appeal and functionality.
Utilising outdoor spaces in architectural designs
Incorporating outdoor spaces into architectural design extends living areas and enhances the connection between indoor and outdoor environments. Patios, balconies, and gardens offer valuable opportunities for relaxation, dining, and socialising, enriching the home’s overall experience. Architects can optimise these spaces by considering their integration with indoor areas, allowing for seamless transitions and functional versatility. Utilising outdoor spaces effectively adds an extra layer of enjoyment to residential life, turning exterior areas into crucial extensions of home life.
Collaboration between architects and clients in space design
Successful space planning often results from close collaboration between architects and clients. Understanding the client’s lifestyle, preferences, and long-term needs is essential in crafting a design that truly suits them. This collaborative process enables architects to tailor each aspect of the home, ensuring that the space works efficiently and meets the family’s unique requirements. Through dialogues and iterations, architects can incorporate personal touches that transform a house into a cherished home.
Future trends in residential space planning
Looking ahead, residential space planning is likely to continue evolving with technological advancements and changing lifestyle trends. With growing awareness of environmental issues, sustainable practices will become even more integral to space planning. Modular and flexible designs that adapt to future needs are gaining popularity, allowing homes to evolve with the changing dynamics of family life. Moreover, as remote work becomes more prevalent, creating multifunctional spaces that accommodate work, life, and leisure is becoming increasingly important. The future of space planning promises a fusion of efficiency, technology, and personalisation, paving the way for innovative and adaptable home designs.






